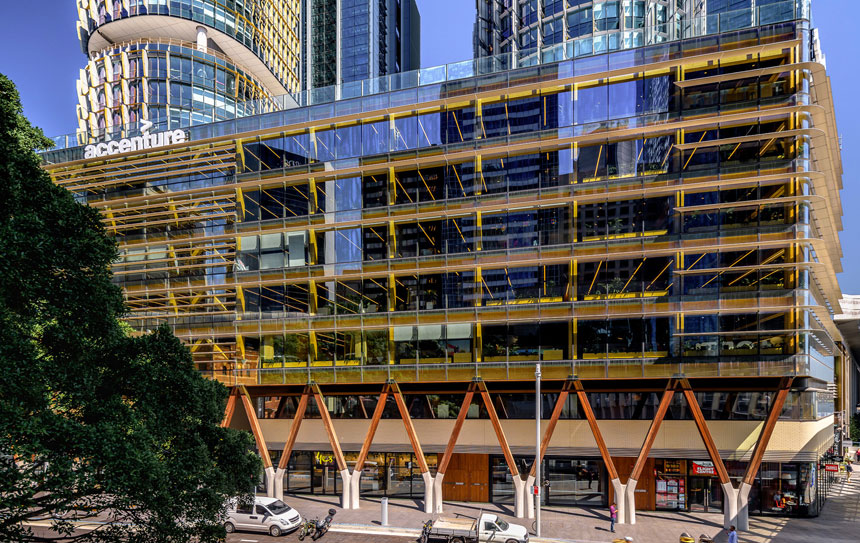Innovative applications of prefab building technology have resulted in the re-emergence of one of our most traditional building materials; timber!
Timber has always been a favoured building material due to its ready availability, ease to work with, ecological sustainability and wellbeing benefits. The renewed interest in timber as a construction resource, comes as a by-product of the rapid evolution in prefabrication technology, stimulating new applications aimed at improving outcomes for the construction industry, our clients and end users.
International House Sydney. Photographer: Ben Guthrie
On a recent trip to France, I saw firsthand the advances made in 2D (sometimes referred to as flat pack or panelised modules in Australia) modular timber construction. European space and transport restrictions often preclude volumetric modular prefabrication in favour of prefab frames, trusses, structural systems, panels etc. 2D modules are more efficiently transported, can be manually handled by 2 men – often needing to be carried into the site, are made to a template design and repeated multiple times throughout the building. The manufactured timber products are sourced from Austrian and German producers with the timber coming from Scandinavian, German and Swiss forests.
One particular Lyon based, modular design and construction group boasts 95% of their modules used in housing and educational projects as being built exclusively from timber and timber products! They cite the comparative energy efficiency of timber over steel as a significant benefit and have designed and built modular timber projects up to seven stories high. Their current timber projects include:
- Schools
- Public Housing
- Inner urban and heritage infill projects where, often due to heritage significance, a modern building is erected inside the existing structure of the heritage building! Often this involves using a combination of 2D and volumetric (3D) modules inside the building. Currently the majority of 3D modules are sourced from France, Germany and Italy.
- Tourism projects such as camp cabins, ski lodges, hotels etc.
- Student and aged care residential projects
- Extensions to existing buildings, including building light-weight timber extensions as extra floors on top of an existing building
Australian manufacturers are now applying European technology to produce Cross Laminated Timber products for our construction industry. Again, the advantages of using timber as a structural component in building centre on:
- Sustainability- Timber is a natural carbon-sink. Timber acts as thermal insulation, offers internal moisture management and provides acoustic insulation in a building.
- Energy efficiency – Timber provides insulative and conductive advantages over steel.
- Flexibility of timber products and their ease of use.
- Health and Wellbeing benefits for users.
International House Sydney. Photographer: Ben Guthrie
Spectacular recent examples of Australian timber structured buildings include the Docklands Library in Melbourne and International House in Sydney. Both these constructions rely on engineered Cross Laminated Timber to meet the structural needs of the building. Along with the comparative weight advantages over concrete construction, the environmental benefits and the waste-free precision of CNC machining technology, these structural timber buildings were more than cost competitive with traditional steel and concrete construction!
At Pretect Commercial Modular Buildings and Swanbuild Homes (the residential division), we continue to use and promote timber building materials in our volumetric modular construction. Along with the sustainability and energy efficiency benefits, timber structural framing allows for building flexibility in the transportation phase as well as in harsh environmental conditions after installation. This is paramount as many Pretect and Swanbuild buildings are designed and installed for rural and remote areas with quite specific engineering requirements. Timber’s weight and acoustic advantages have stood the test of time in our permanent modular school buildings, its ease of use in the workshop and the flexibility in design afforded by timber panels, roofing and flooring systems make it an ideal building product for the future!
Written by Justin Lloyd.




